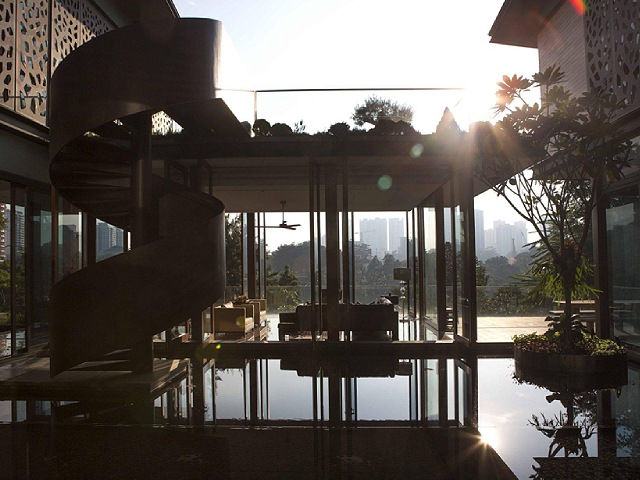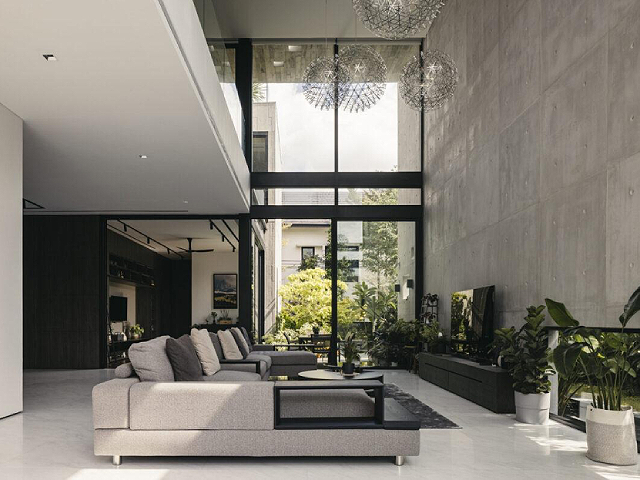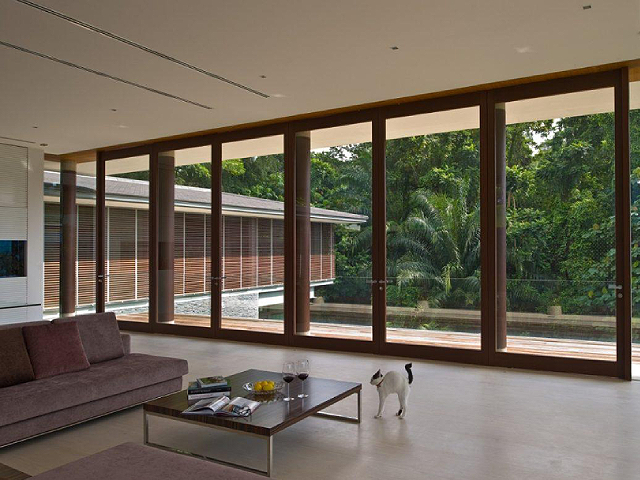The Art Of Maximizing Space Planning In Interior Design

Space planning is a crucial aspect of interior design that involves the arrangement and organization of fixtures, furniture, and other elements for the purpose of optimizing the use of available space in a room. It includes creating a functional and efficient layout that improves the flow of movement and maximizes the available area. Good space planning is necessary to make sure that an interior space is both functional and aesthetically pleasing.
If you are currently taking on an interior design project, you will want to ensure that you make the most out of your available space. Below, let us uncover some valuable tips from top residential architects in Singapore on how to maximize space planning without having to increase the gross floor area (GFA), especially considering that construction costs have been on the rise.
1. Understand the space
Before undertaking space planning, it is important to understand the purpose of the space. As a homeowner, you should ask yourself: What kinds of activities will happen in this space? Will it be a productive workspace or a living room for entertainment and relaxation? If you understand the purpose of the space beforehand, you will be able to come up with reasonable design decisions and an up-to-par layout, which meets all your needs.
2. Prioritize functionality
Although aesthetics are an essential consideration in designing a house, homeowners should always make functionality a top priority when space planning. Take into consideration your practical needs as well as that of your family members. For instance, in your kitchen, it is highly advised to ensure the efficiency of your work triangle (i.e., the relationship between the stove, sink, and fridge). Optimize storage solutions as much as possible and make zones for various activities within the space.
3. Utilize vertical space

When space planning, do not forget to make use of vertical space. If you have rooms with high ceilings, consider putting in place floor-to-ceiling curtains or tall bookshelves to create a sense of openness and height. You may also utilize vertical storage solutions to clear the floor space out and keep the room organized. In many houses with contemporary architecture in Singapore, vertical storage is a common method for gaining storage density, minimizing safety risks, and enhancing productivity.
4. Open floor plans
For many residential architects, the easiest way to make the best use of every space in your house is to opt for an open floor plan. An open floor plan is basically an architectural design that prioritizes open spaces with fewer partitions between major rooms to encourage communication and bonding. This will not only lessen the space taken up by walls, but it will also provide your home with a much bigger and more open feel.

5. Consider scale and proportion
The scale and proportion of the furniture and other elements within a space are something you should pay attention to when space planning. Scale essentially pertains to the relationship between objects in a space, whereas proportion means the harmony and balance of the space. For example, a tiny piece of furniture in a big room may feel lost, while a huge, overstuffed couch in a small room can make it feel narrow. Find the right balance in your every space by selecting appropriately sized objects that harmonize with it.
6. Streamlined design

Both residential and commercial interior architecture companies would agree that minimalism has largely impacted interior design in the 21st century. Minimalist or streamlined design basically focuses on clean lines and promotes the abundance of space. This means that only the essentials are permitted to be a part of the design plan. The best thing about going for a minimalist interior design is that it can make your home look more spacious, organized, and aesthetically inviting.
Conclusion
Space planning is necessary for the success of any interior design project because it ensures that every space in your home is optimized for safety, accessibility, functionality, and aesthetics.
When it comes to maximizing your spaces and creating an efficient interior design, it is always best to seek the assistance of an architect who can guide you through the ins and outs of space planning. By hiring a reliable architecture company in Singapore, you can make the best out of your every space and take your home’s interior design to the next level!

