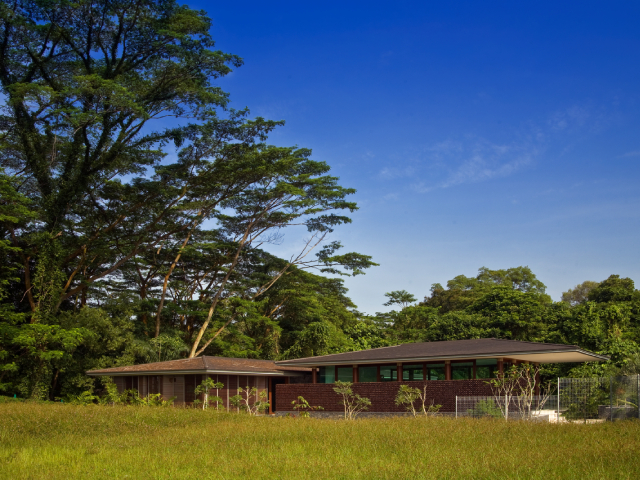How Nature and Architecture Can Work Together In The Home

Biophilia postulates that humans have an inherent love for nature. Biophilic designs in an urban landscape allow us to reconnect with nature and take a break from the ‘concrete jungle’. Biophilic designs can be categorised into three categories: nature in the space, natural analogues and nature of the space. Architecture and interior design firms in Singapore often integrate nature in their designs as the country continues to grow to be a city in a garden.
Nature in the space
“Nature in the space” refers to design strategies that establish a direct and physical presence of nature in a space. These design interventions include potted plants, green walls and even water features. Other elements that fall into this category would be views of nature from inside the building, such as access to natural light and external greenery. Adding natural elements into a manmade environment is an affordable and efficient way to introduce nature to the home.
Natural analogues
“Natural analogues” refer to manmade designs that mimic nature. Whether they are artificial plants, artwork or patterns, these elements evoke a sense of nature. Objects that incorporate materials, colours, textures and patterns in nature all fall in this category. These biomorphic designs can help reduce stress and potentially improve levels of productivity.
Nature of the space
“Nature of the space” refers to how architectural design affects our human response and feelings. Intuitively, people seek environments that have refuge, mystery and even peril. We are drawn to views that involve mystery or even risk. This is why spiral staircases, transparent glass floors and infinity pools are so intriguing.
Bringing greenery into the home
Many architectural structures in Singapore incorporate biophilic designs, from skyscrapers to shopping malls. With many viewing their homes as a sanctuary or place of refuge, contemporary house design architects in Singapore have incorporated biophilic designs into these homes.
A 2-storey bungalow at 21 Jervois Hill, Singapore, is exemplary in its design, which respects the encompassing natural setting. The house is an epitome of sanctuary and tranquillity, with its surrounding lush greenery. The planes ensure sufficient ventilation and light flow, in addition to maximising the view of the scenery. Tropical plants in the landscaping, timber and natural stones complement the existing landscape and create a warm, tropical atmosphere. The architectural project received an Honorary Mentioned Design Awards at the 10th SIA Architectural Design Awards 2010.

Tembusu House
Named after the 3 Tembusu trees– protected by the National Park Board– on the plot of land, an area was conceived around them to be a courtyard for the house. The indoor and outdoor living spaces were inspired by the experience of being under these spectacular trees. There are glass walls for the living space, which blur the boundaries between nature and architecture. The Tembusu House attained the merit title for Design For Asia Award in 2017.
Conclusion
Nature and architecture can coexist beautifully with responsible design. Here at AR43, we can make the vision of your dream sanctuary materialise in your home. Contact us for more information.

