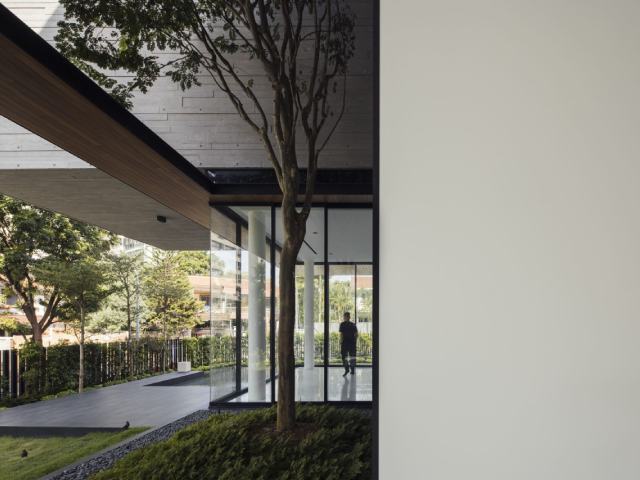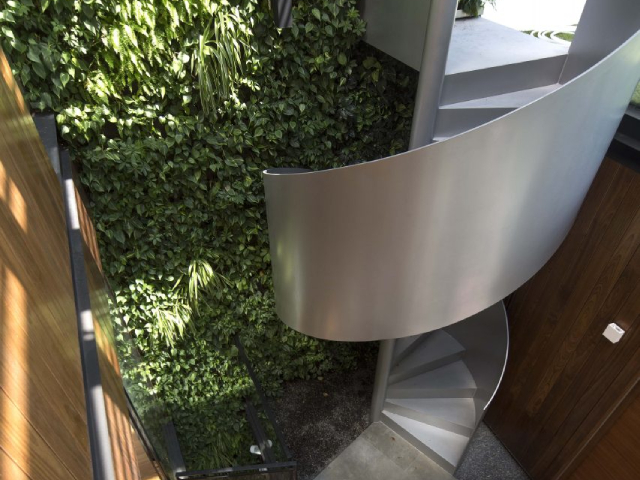Designing For Security: Creating Safe And Secure Spaces

In an increasingly complex and interconnected world, the importance of safety and security in our living and working spaces has never been more critical. Whether it’s our homes, offices, public venues, or commercial establishments, creating safe and secure environments is paramount for the well-being of individuals and communities.
Designing for security goes beyond traditional approaches; it involves a thoughtful and comprehensive process that considers potential threats, human behavior, and the integration of advanced technologies. As such, architects and planners have to create spaces that not only inspire functionality and aesthetics but also prioritize the safety and peace of mind of those who inhabit them.
Below are a few ways we architects implement safety and security in both private and public spaces:
1. Bright Interior
Good quality lighting should never be sacrificed as it ensures that all areas within the interior space are well-illuminated, leaving no dark corners or blind spots where potential threats could hide, and accidents could occur. Improved visibility allows occupants and security personnel to detect suspicious activities or individuals promptly, and at the same time, provides a sense of reassurance and comfort.

To achieve a well-lit and inviting space, consider incorporating natural light through ample windows and skylights. Position workspaces and communal areas close to windows to maximize the benefits of daylight. For artificial lighting, use a combination of ambient, task, and accent lighting to create layers of illumination. In addition, consider opting for light-colored walls and reflective surfaces to bounce light, making the space appear brighter and more spacious.
2. Simple layout
A simple layout and floor plan offer numerous benefits that contribute to a more comfortable, efficient, and functional environment. When spaces are uncluttered, the risk of accidents and tripping hazards is significantly reduced. Occupants will also find the overall layout easy to navigate, which is especially important in public spaces where accessibility and inclusiveness have to be observed.

We recommend starting by assessing the needs and preferences of the occupants to determine the essential spaces and functionalities required. This allows you to plan the layout more efficiently and effectively. Afterwards, you can focus on creating open, uncluttered areas that promote seamless movement and clear sightlines. It’s best to minimize unnecessary walls and partitions to achieve a more open and spacious feel.
3. Natural surveillance
People these days rely on technological devices like CCTV cameras to enforce security. However, the best deterrence for crime and accidents is humans ourselves. Natural surveillance promotes responsiveness in occupants and passersby to observe their surroundings.

For homes, consider positioning windows and glass doors strategically to offer clear sightlines of the surrounding areas, both inside and outside the property. This allows residents to observe any activity near their homes, enhancing security. Landscaping can be designed in a way that does not obstruct views from the windows, further promoting natural surveillance. Do take note that it is essential to strike a balance between openness and privacy. Sensitive areas like the bedrooms and bathrooms should be appropriately shielded.
4. Clear circulation paths
Clear circulation paths must not be ignored when it comes to commercial and public spaces. By providing unobstructed and well-defined pathways, occupants can move through the area efficiently, reducing the risk of accidents or congestion. Clear circulation paths can also enable quick and orderly movement in the event of an emergency, guiding occupants to a safe and swift exit from the premises.

Creating clear circulation paths is simple enough. Once you have assessed the flow of daily activities and identified primary pathways that occupants use most frequently, you can proceed to arrange furniture and other elements to create unobstructed paths, allowing for easy movement from one room to another. It is advisable to minimize unnecessary furniture or decor that could impede circulation and create clutter-free spaces.
Conclusion
Designing for security is not just an added feature but a fundamental aspect of creating safe and secure spaces that transcend beyond aesthetics. If you take the extra step to heed these suggestions, you can foster a sense of confidence, comfort, and peace of mind for all who inhabit these spaces.
This is where a good architecture company in Singapore comes in. Its team of experienced interior designers are equipped with industry connections and professional expertise to make sure your building development is not only well-designed for safety and security but also compliant with relevant building codes and regulations.

