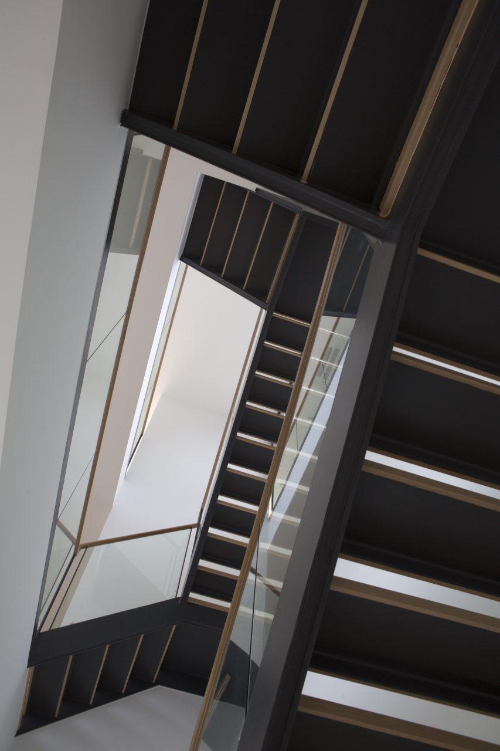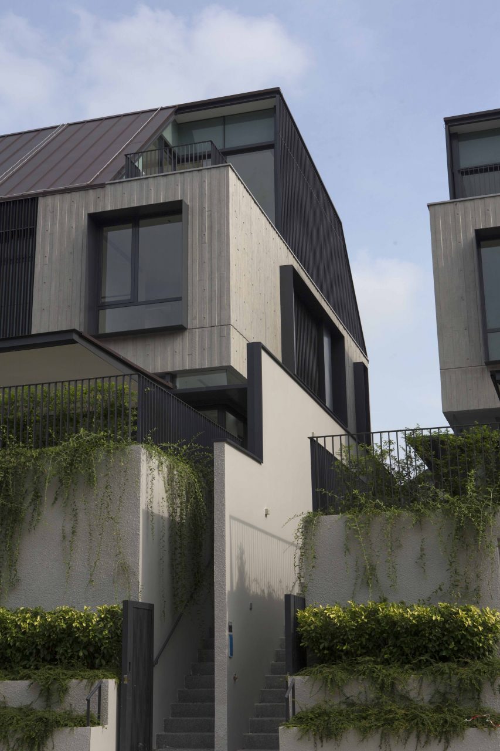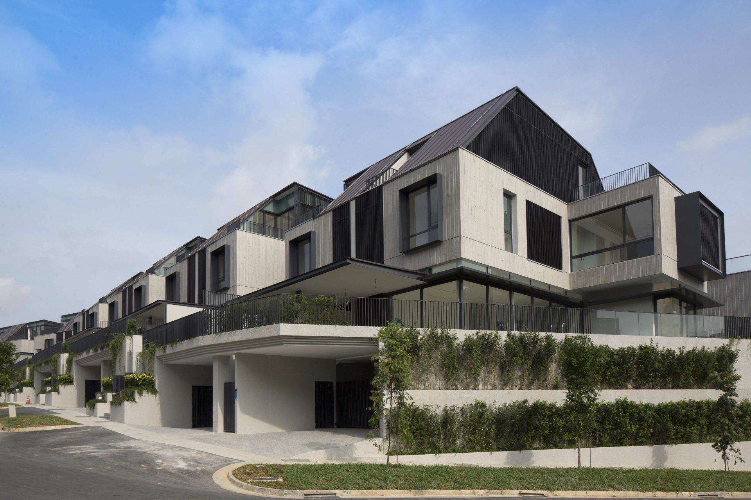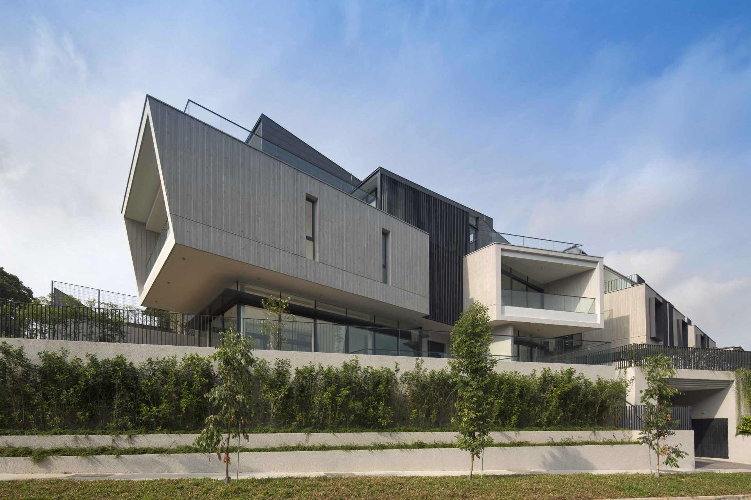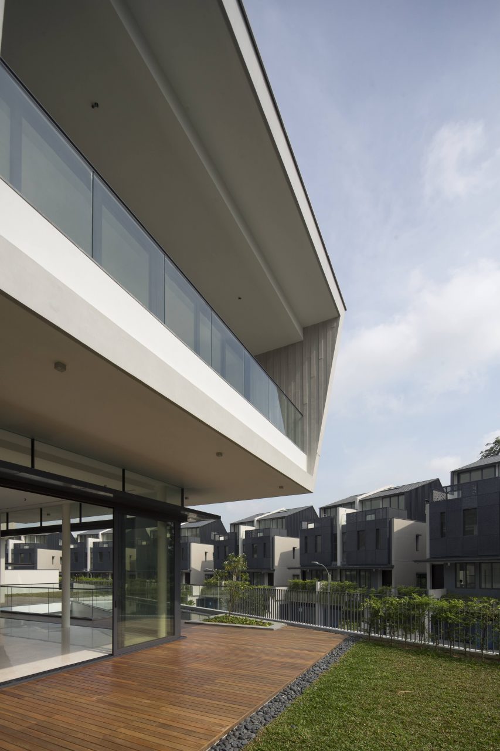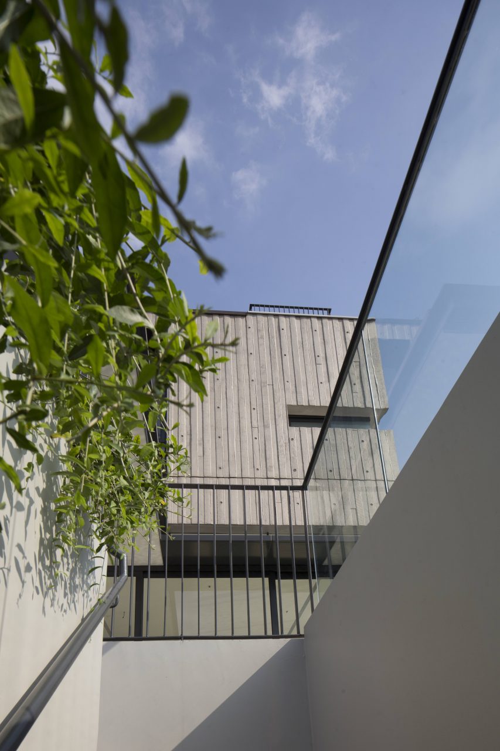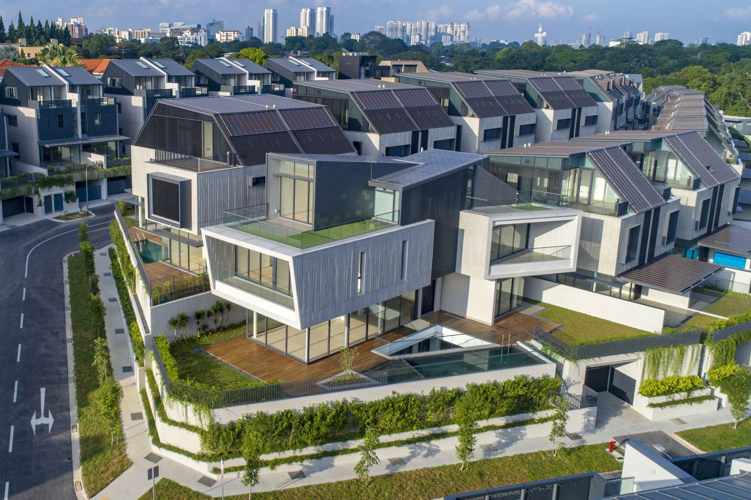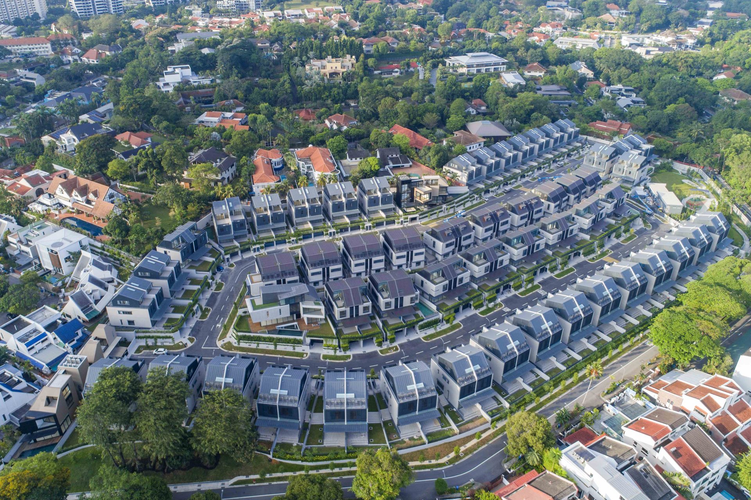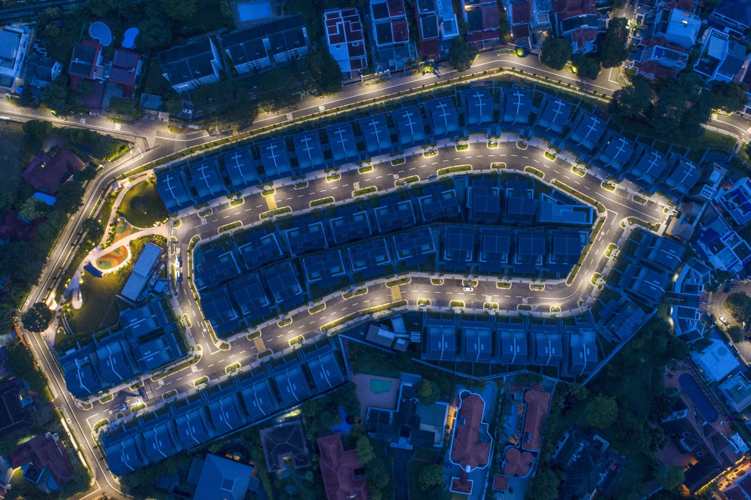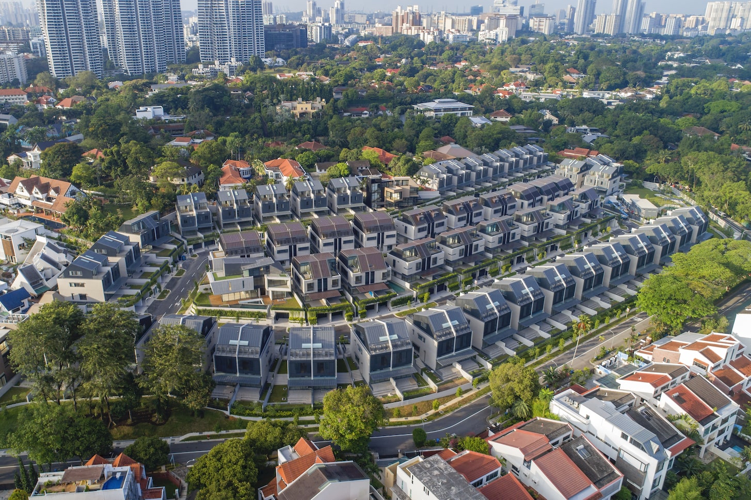
Victoria Park Villas
Victoria Park Villas is a unique enclave sited within an upmarket neighbourhood, surrounded by landed houses and Good Class Bungalows. The tranquil and leafy surrounding offers the best lasting impression of a place to be called HOME.
The overall planning and design of VPV emphasizes on creating this new community with an abundance of greenery, exclusivity and privacy. The houses are inward looking with streetscape that is densely landscaped. Elevated living spaces from the street level exude a sense of exclusiveness and provide greater privacy for each house owner.
Any sight of vehicles is being minimized as they are carefully tucked behind the garden walls with cascading plants. The open plan concept for the living, dining and contemporary kitchen provides a casual tropical ambience, extending beyond the glass doors to the outdoor entertainment at the covered patio or by the pool. This spatial connection is ideal for interactions where everyone can transit seamlessly between the living room, dining room and the outdoor spaces. Here, raucous family games, shared meals, cooking, quiet conversations and solitary pursuits can overlap, and each family member can occupy their favourite space in their own unique way.
Spaces are connected vertically with a compact elevator and open timber tread staircase. This provides access from the basement to all the bedroom suites on the second storey and junior suite cum family room at the attic level. The light-filled stair well allows natural illumination to the internal spaces and at the same time provides natural ventilation connecting the large openings at the first storey living spaces and the attic windows.
The master suite, sited at the front of the house, away from a rumpus area and 2 children bedrooms on the second storey, is a private hideaway with its spacious ensuite and walk-in wardrobe. The master bathroom features contemporary twin vanity basins with storage cabinet, overhead rain-shower and bathtub as an ultimate retreat from the hustle and bustle of their daily commute.
The attic level expands the living space, allowing for the separation of two generations or families if desired. It comprises a junior master suite, complete with ensuite and adjoining lounge/family area with a pantry, leading out to a private patio and roof garden with a panoramic view of the neighborhood.
In collaboration with W Architects, this residential development project is currently under construction and is due for completion in March 2018.
Photographs by Albert Lim KS; Yeo Kai Wen (Aerial photographs)




