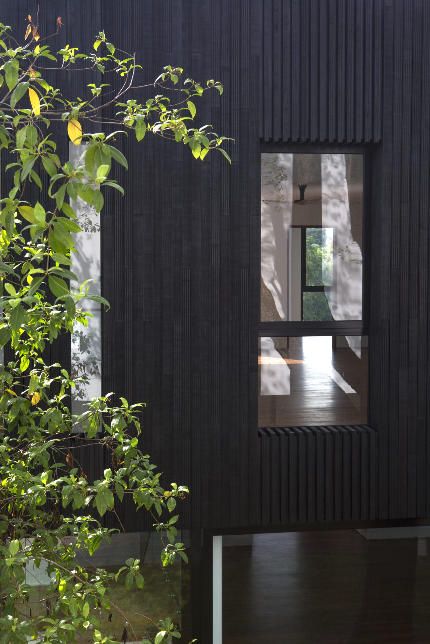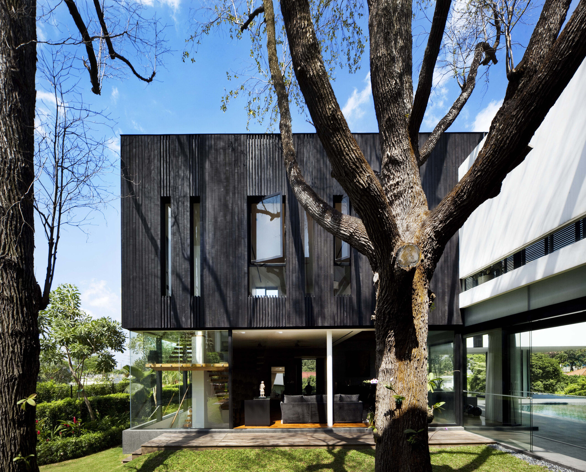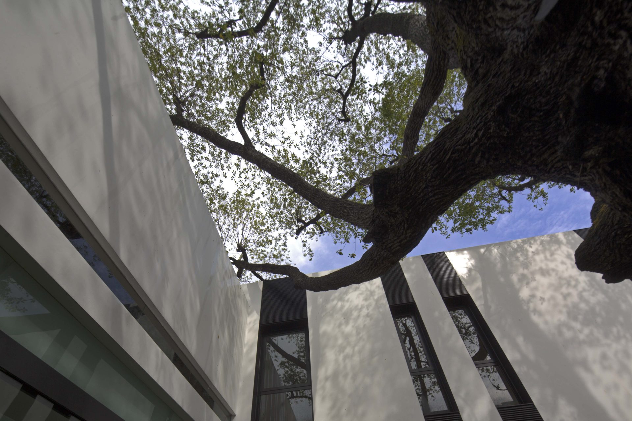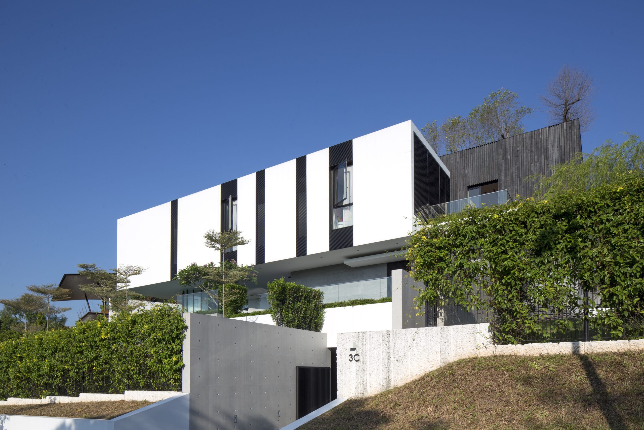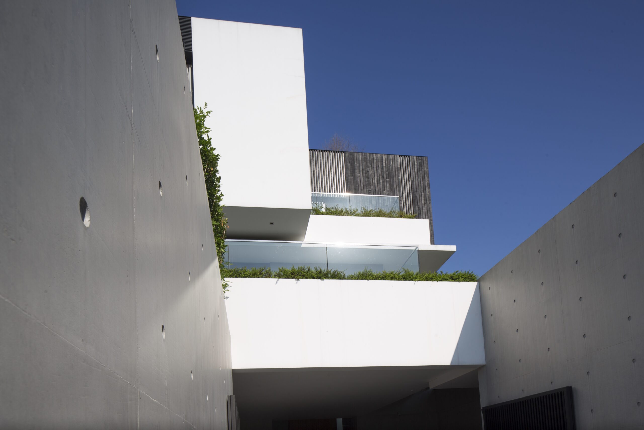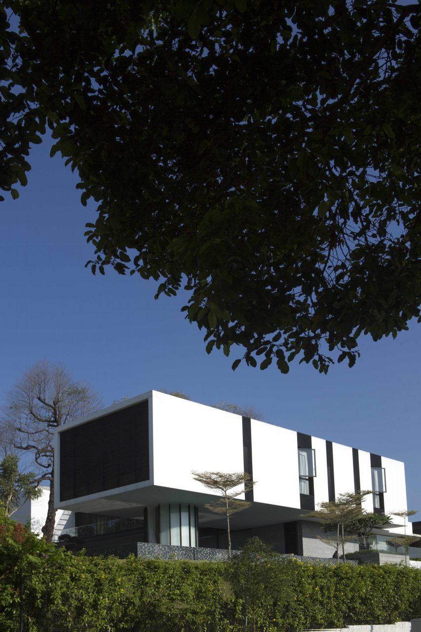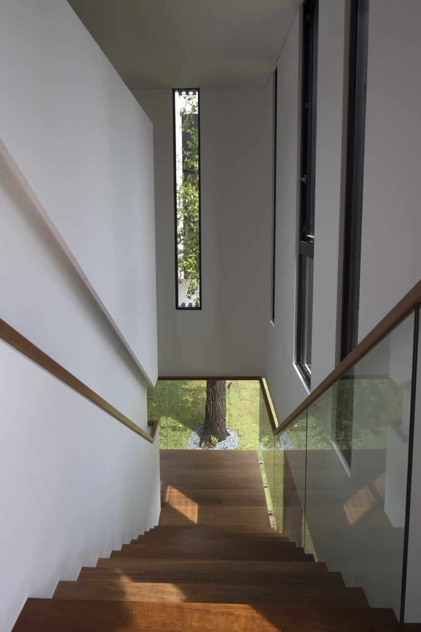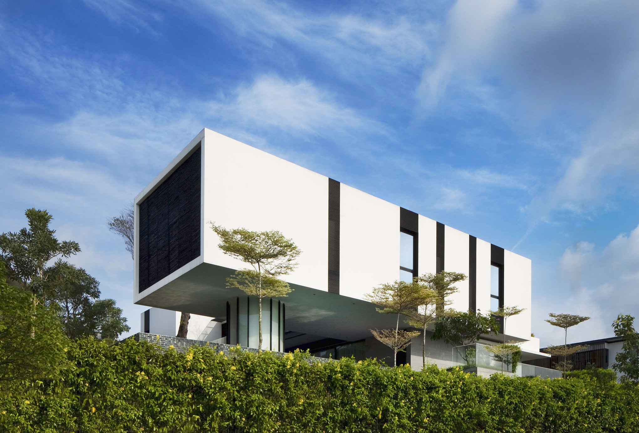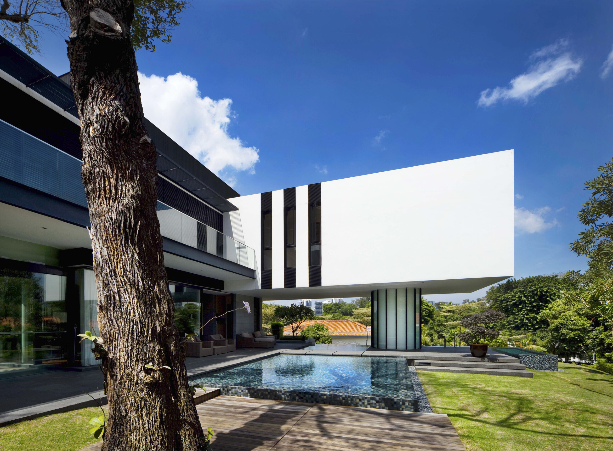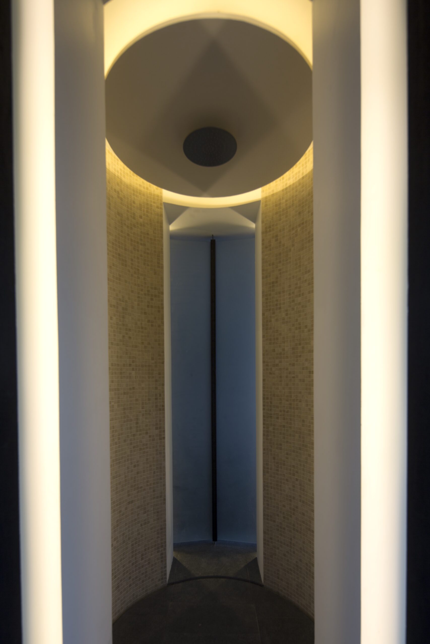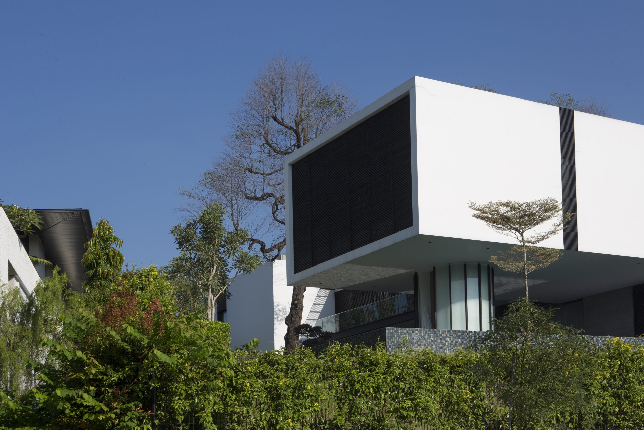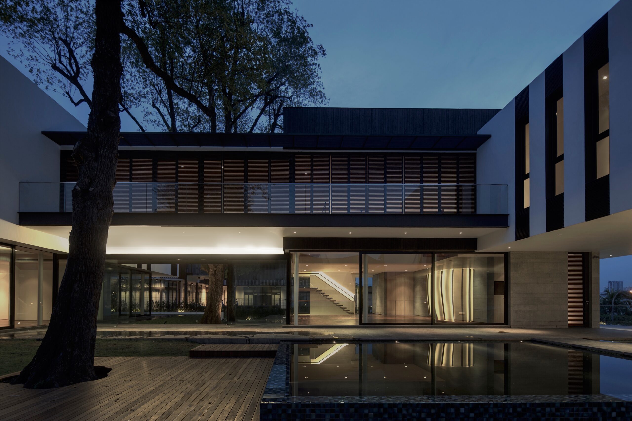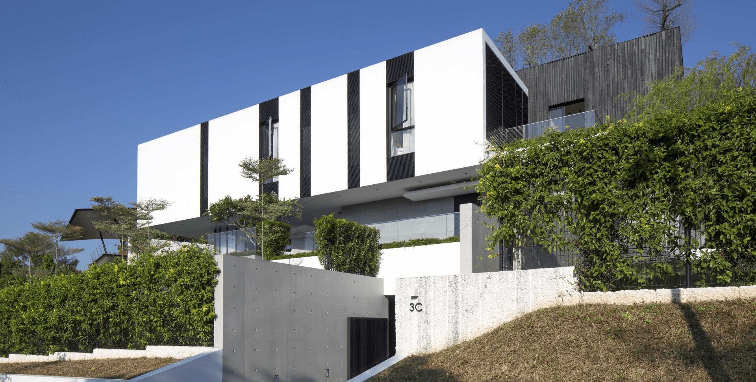
Tembusu House
Good Class Bungalow @ 3C Dalvey Estate
Tembusu House is a one of the seventh private residences developed by the clients. As the name suggests, this house is built around three large Tembusu trees planted half a century ago by the patriarch. These Tembusu, located right in the middle of the elongated site are one of the species protected by National Park Board where no intrusions by any excavation or structural works are permitted within its 10-meter radius.
The experience of being under the large foliage of these magnificent trees inspires the siting and design strategies for the indoor/outdoor living spaces. The house is designed with two major blocks interconnected by a main circulation spine crossing in between the buffers of these trees. The front block accommodates spaces such as living room, children’s bedrooms and a family area whereas the rear block accommodates a more formal dinning, kitchens, guest room, gallery, reading room and the grand master bedroom.
While the solid wall provides privacy to the house, all the main living spaces are designed to be opened facing the trees, where the inside and outside spaces are seen to be merged as one. The living area enjoys glass walls, which seem to dematerialize and eliminate the boundary between architecture and landscape, allowing nature to fabulously slip inside. Large openings, high ceilings and pictorial openings along various passages, staircases and terraces at different floor levels create interesting vistas and views around these Tembusu trees.
Photographs by Albert Lim KS, Patrick Bingham-Hall
