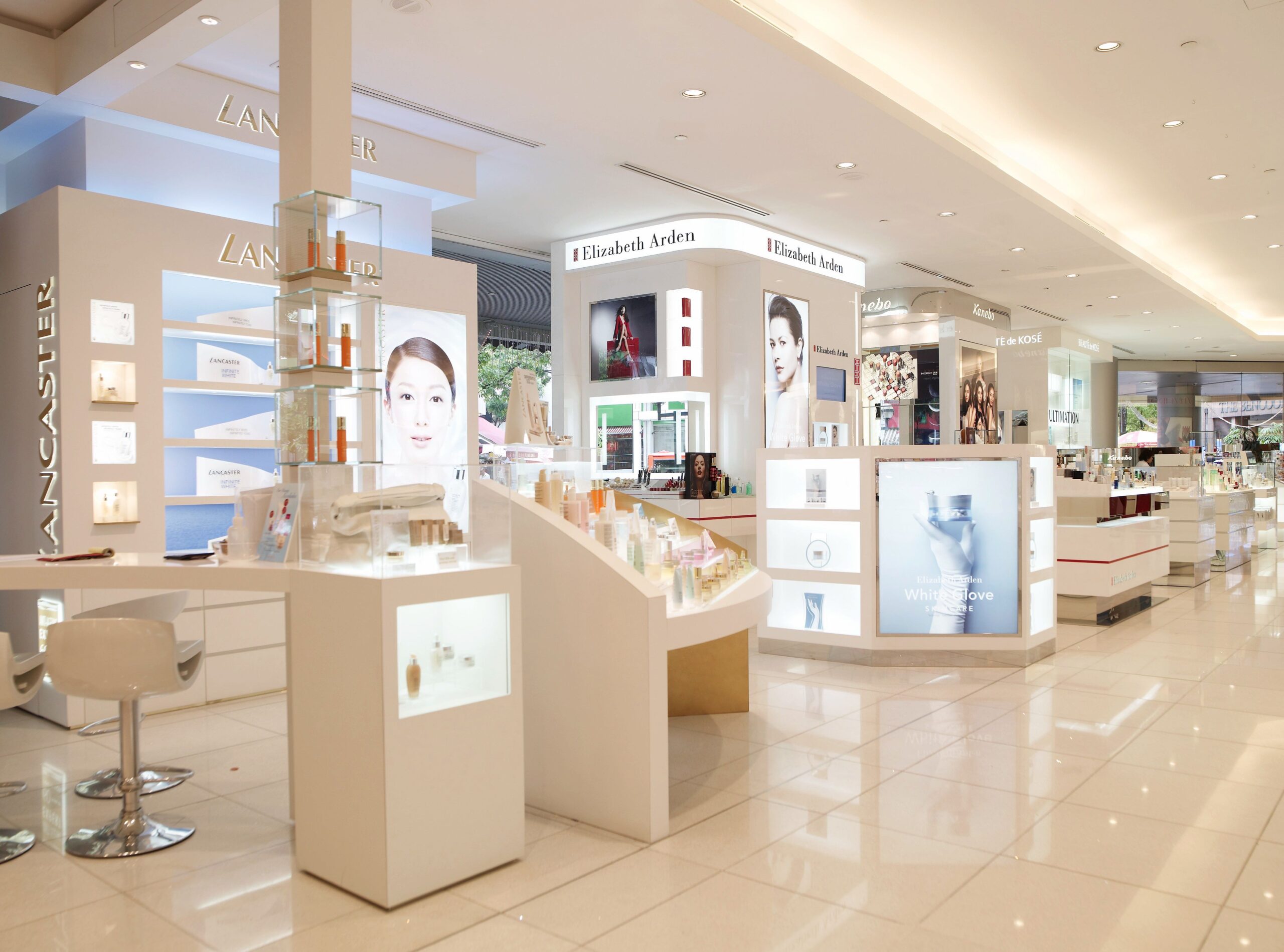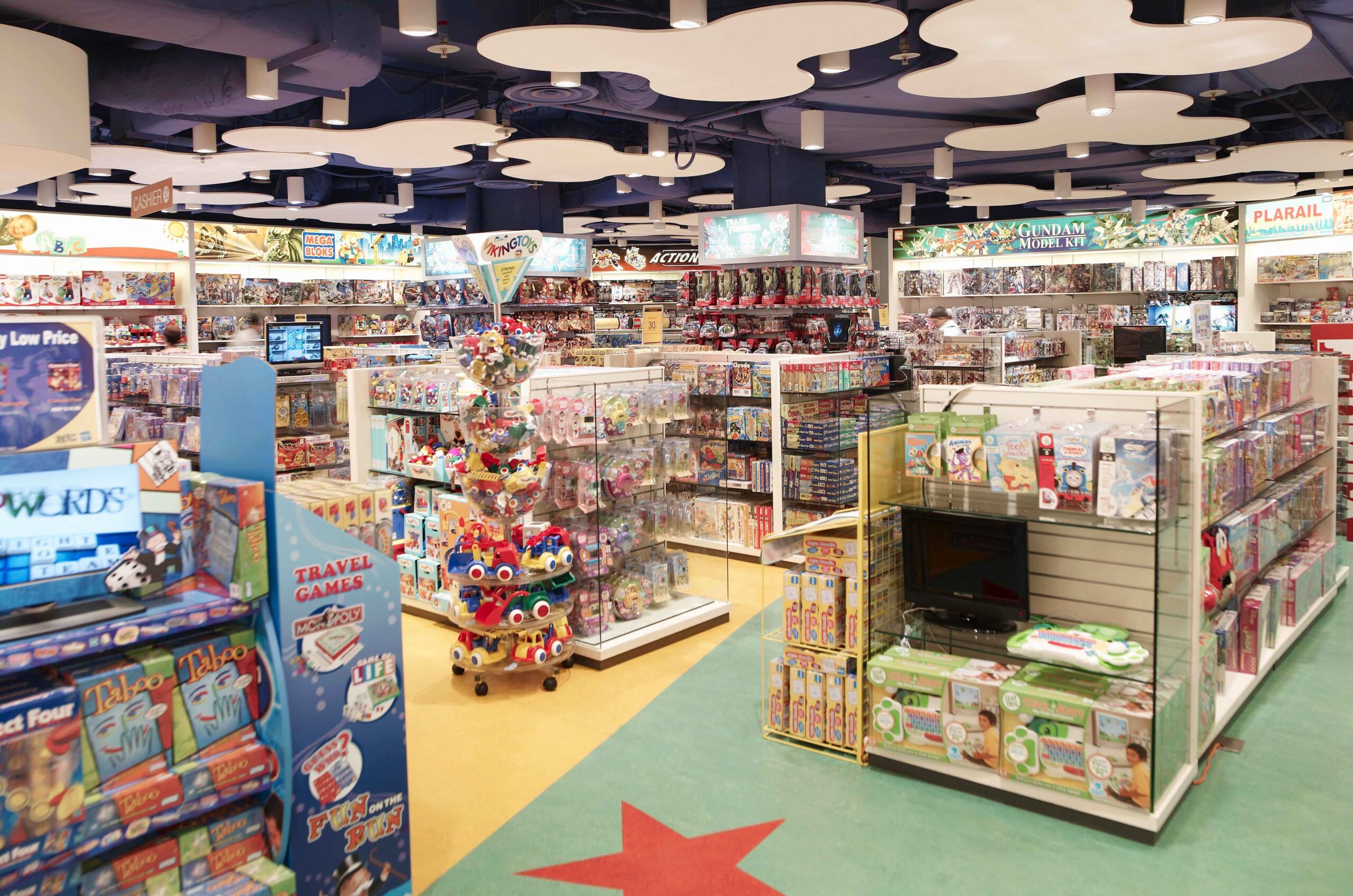
OG Albert Street
The project involves extensive interior and exterior upgrading works to an existing 4 storey shopping centre at Albert Street. Being one of the pioneers in the local retail scene, OG has long been perceived as a conservative but highly successful household brand. In order to compete with other shopping complexes that have been sprouting out within the shopping spine of central district, the building that was built in the 80s required a major revamp. AR43’s design challenge was to re-organise the entire retail spaces and re-creating an ambiance that is fresh without intimidating the price conscious shoppers.
The proposed façade of the building interacts with the traffic of people with it’ s luminance expressed through scattered squares, which focuses the visual aesthetic of the building to the centre of it. Here, a strong and pivotal axis is created that engages the eyes, overlooking the plaza where the realm of the public sphere interfaces with the shops of the building at ground level. Sadly, the proposed façade lighting was not implemented due to funding issue.





