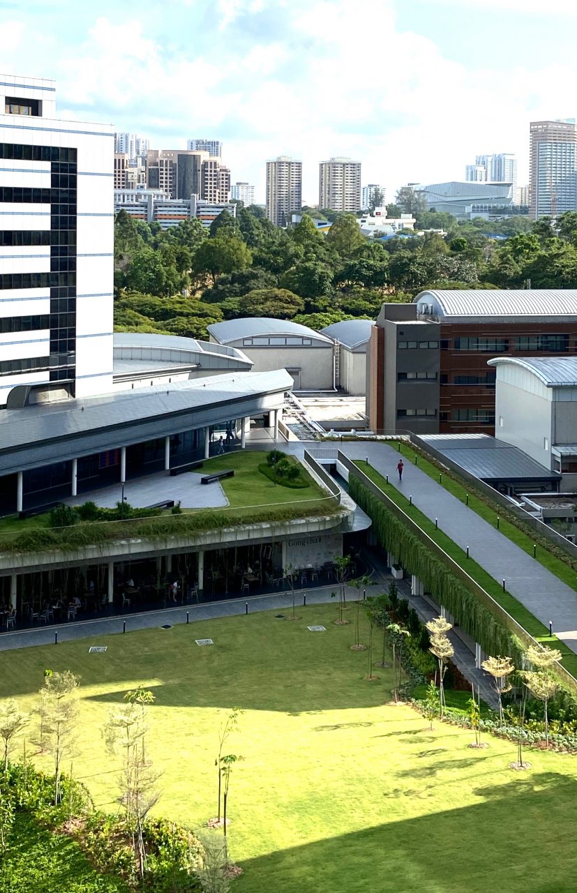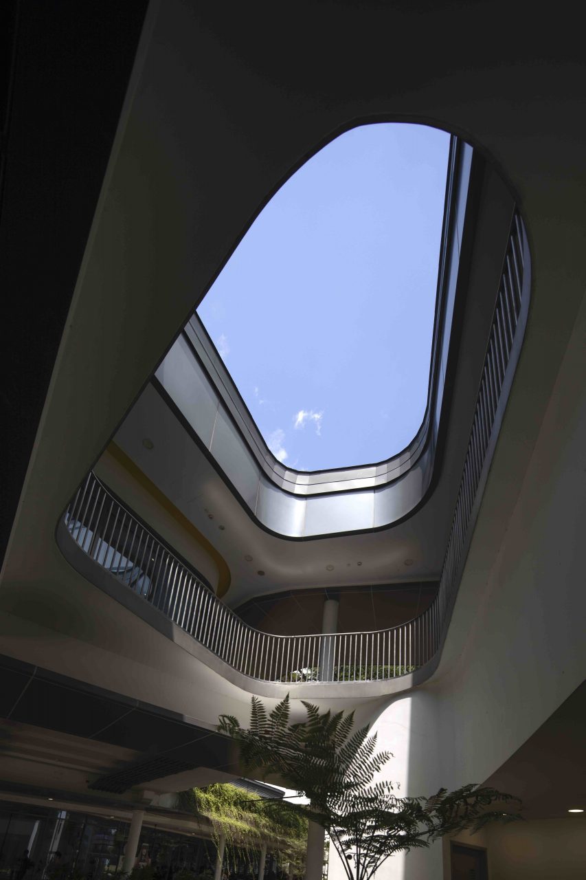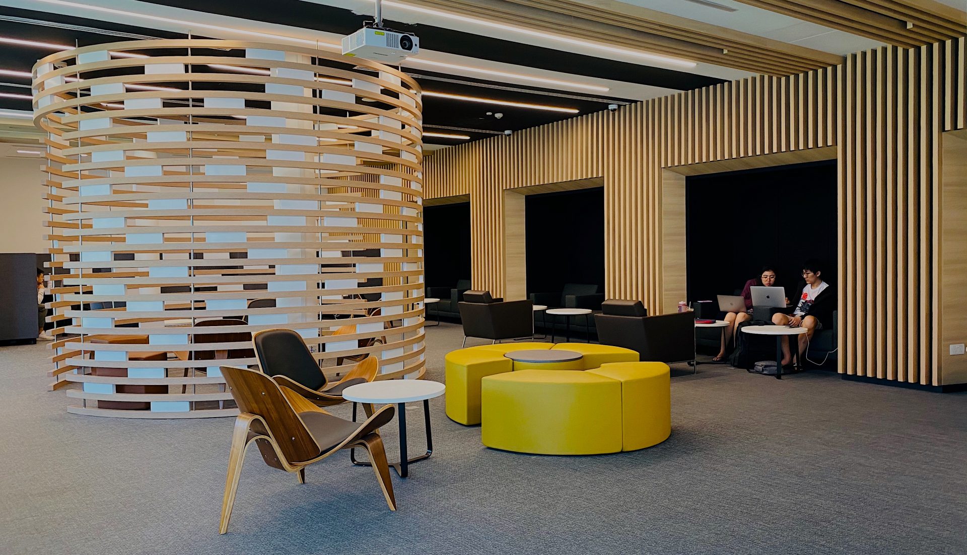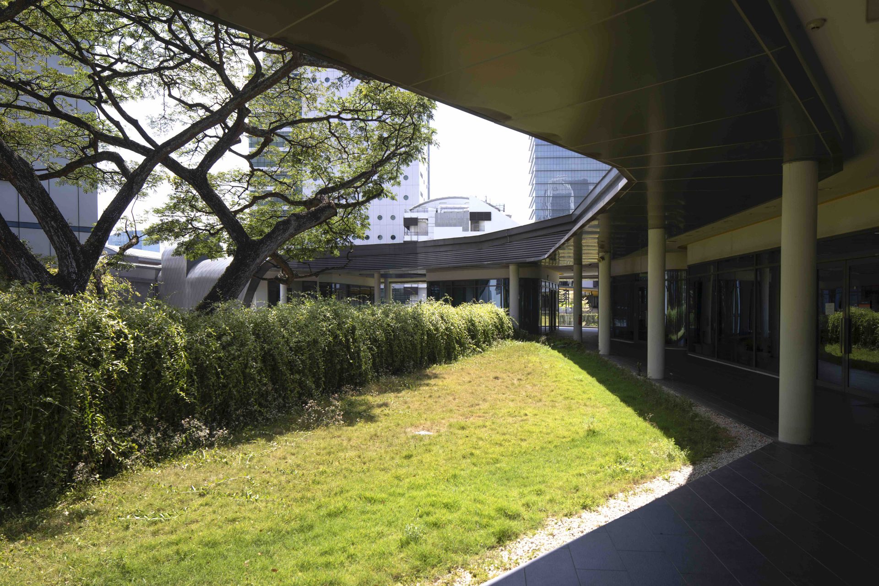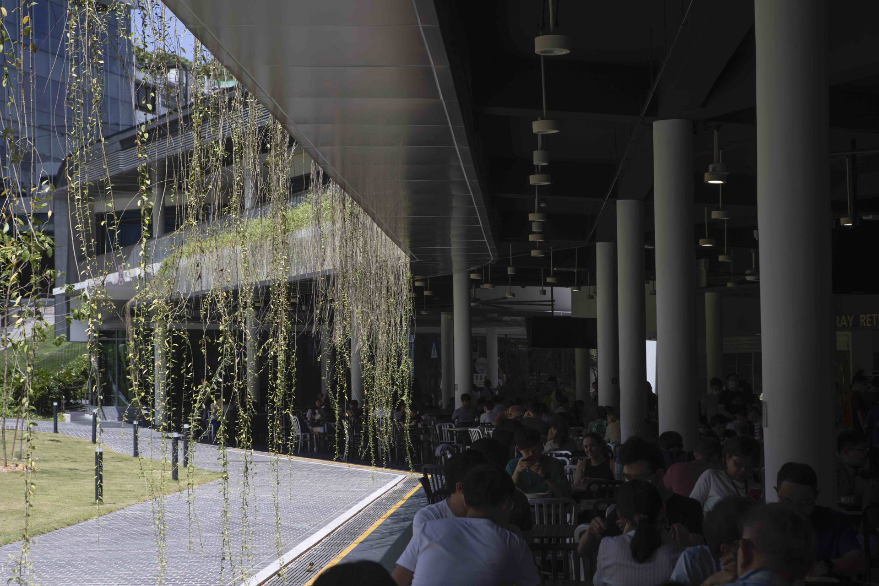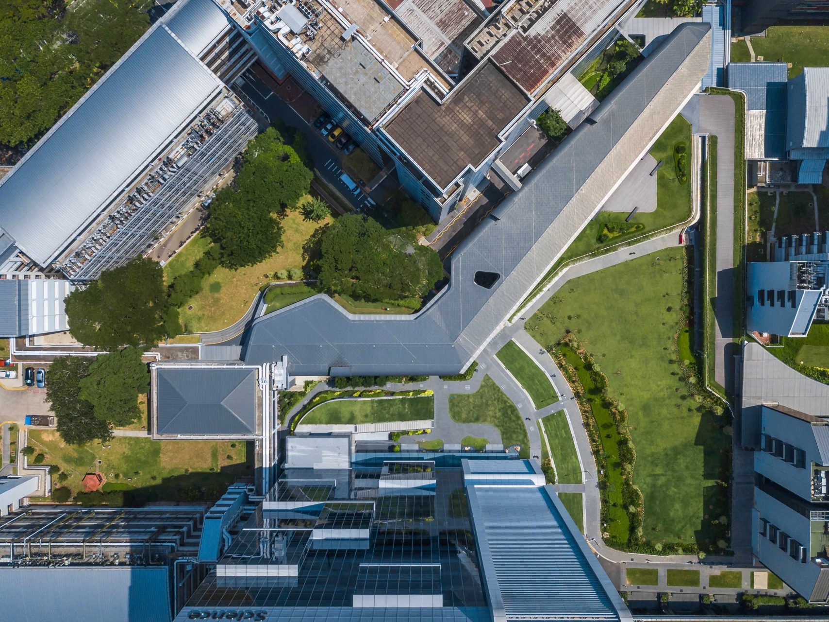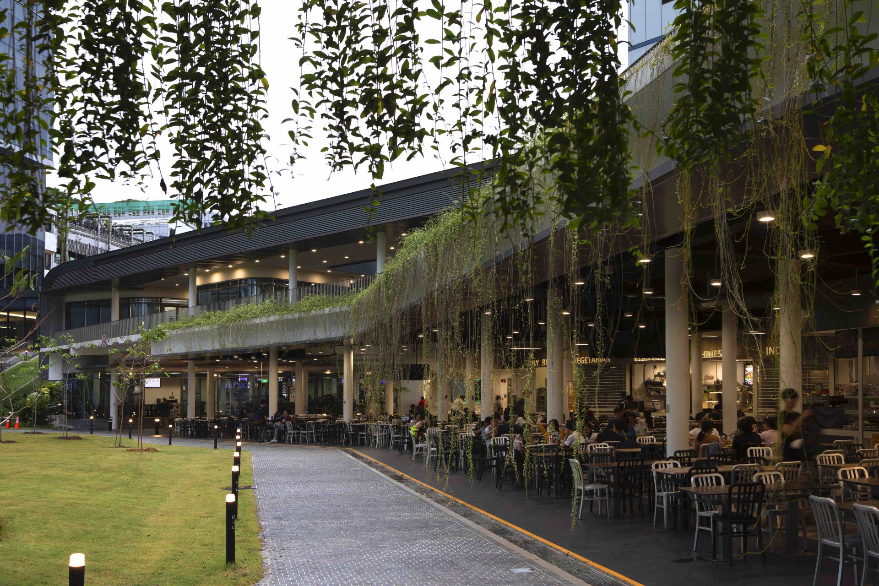
Frontier Canteen, NUS
The NUS Students’ Canteen is a gathering space where students from various faculties could gather and contribute to a vibrant fraternity. It serves a pivotal role in students’ life and thus is intended to become an activity node. The project consists of a large canteen area as the main function. Through the concepts of flexibility and adaptability of spaces it can function as a student hub; forming free and open recreational spaces. The design allows temporary events to be conducted and it fosters meeting points amongst the students; a space for dialogues.
The integration of the Academic Green which links the Medicine Faculty and Student Hall is being expressed by the building as an architectural “viaduct”, bridging between different faculties, absorbing the flow of students from this major axis and funneling from this continuous motion a catalyst for student interactions.
Ramps and overhead bridge will extend to the edges of the site, acting as extensions of the architecture itself which will lead the students to the core of the building. Subsequent to the precinct Master Plan, the building will blend in with the existing landscape; creating a new environment type with its courtyards. The trees on site will be preserved and serve as iconic landmarks and point of interest for the student community.
The building will prioritize on a sustainable design approach. Its spaces will be thought of as different hierarchy of interior and exterior where environmental needs are met through passive climate control solutions such as solar shading, orientation and natural ventilation. The ideas of flexibility and mobility are the main focus in the articulation of interior space to make the most of available areas through the anticipation of future use while simultaneously maintaining a sensible initial construction and maintenance cost.
The aim of the project as a building linked to its surrounding landscape is to achieve Green Mark Gold Plus score. This will be accomplished by giving predominant importance to envelope control and ventilation. This project is scheduled for completion by early 2017.
