4 Projects That Display Good Natural Architectural Lighting
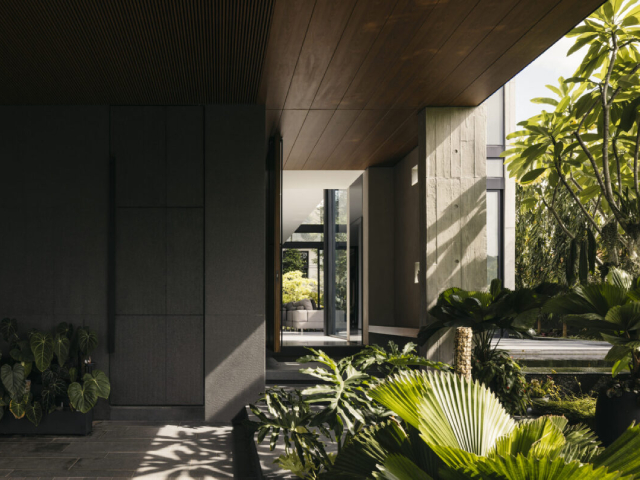
Daylighting, more commonly referred to as natural lighting, is one of the most important aspects of architecture as it energises, enhances the materials, and establishes the mood of a space. Indoor environments illuminated by beautiful plays of light are unparalleled in creating an alluring ambience that evokes a lively feeling among its occupants. Thus, the undeniable correlation between natural light and positivity has long fascinated the architectural and scientific fields.
One key determiner of the quality of an architectural design is how it handles natural light through the space it illuminates. This is because daylighting is an ever-changing tool capable of transforming the look and feel of a structure and its interiors. Sensitive use of such light lends to warm and inviting spaces. In contrast, implementing it as an afterthought will likely create poorly lit interiors that feel blunt and cold and lack intimacy.
Below, let us examine how good architectural lighting looks in practice in some of the works made by AR43, an award-winning architecture company in Singapore.
House of Greens
Sitting longitudinally across 8,000 sqft, the House of Greens takes on a linear format amid a lush, green landscape. It came to be as, for the client, the home is not merely a place for retreat but rather a sanctuary, which is why we envisioned her modern tropical home to be integrated with nature’s greenery.
The placement of spaces came about from prioritising the views whilst remaining shielded from the eyes of immediate neighbours. In terms of natural lighting, the abundance of floor-to-ceiling glass walls results in a beautifully lit abode that is as full of life as the flora it is nested in.
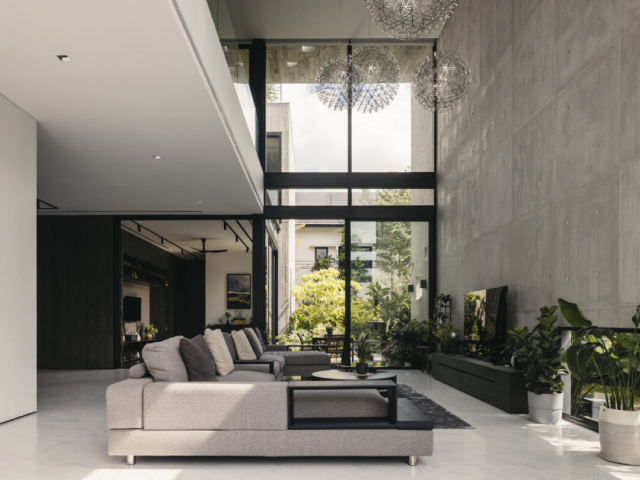
Tembusu House
As its name suggests, the Tembusu House is situated between three large Tembusu trees whose beginnings stem half a century ago. The house itself is designed with what are essentially two major blocks attached by a main circulation spine that crosses between the buffers of the trees.
These blocks made of solid walls provide privacy to the home, which may lead to the assumption of dark interiors. The numerous vertical window slits embedded in them, along with pictorial and large openings, disproves this as natural light still finds its way to illuminate the space.
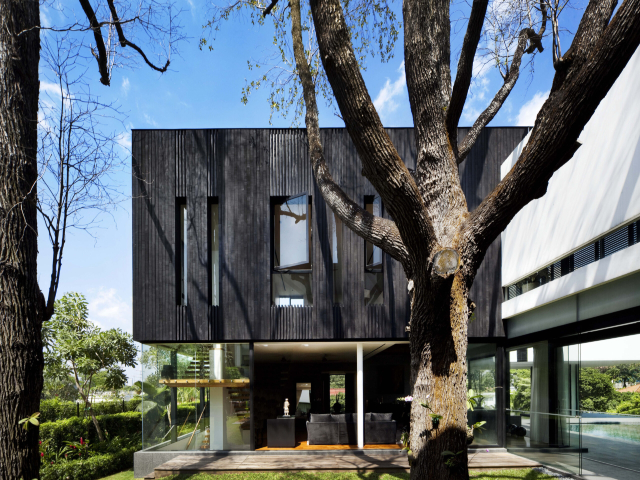
Hillside House
Situated amid natural greeneries and low-rising residential homes, the Hillside House was made to softly stand out from the environment yet used materials that respected its presence. The full glass windows and frames allow ample daylight to breach the interiors while artfully capturing the surrounding views, all while retaining its inhabitants’ privacy.
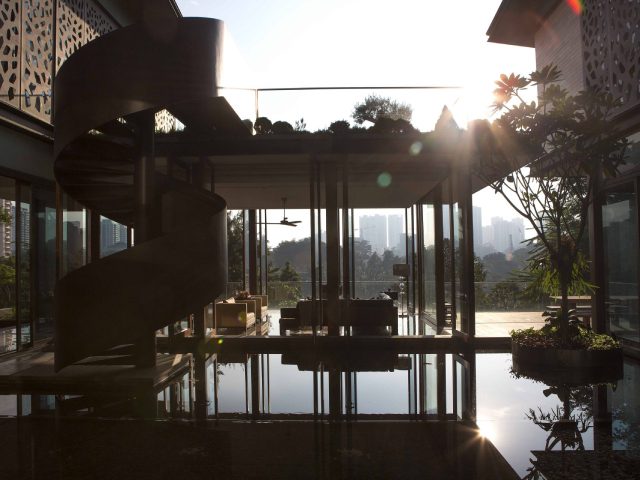
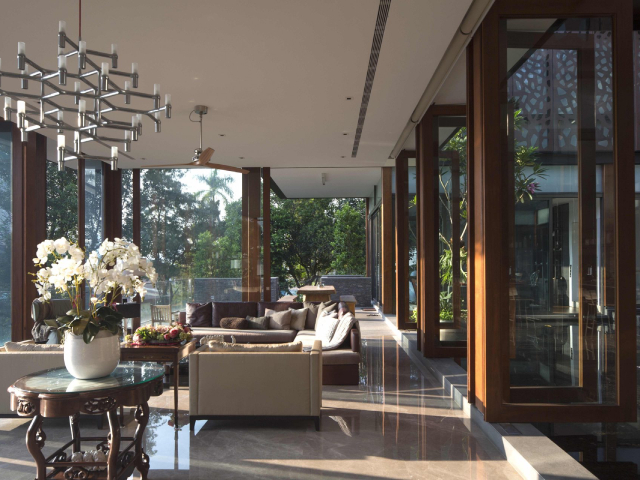
One Tree Hill House
One Tree Hill House enjoys an advantageous location of receiving good sun exposure from the Northwest and Southeast directions. As such, it would be a waste of opportunity not to bring natural light into the home. We managed to do so by purposefully detaching the party wall and incorporating full height sliding glass panels to liven the open space.
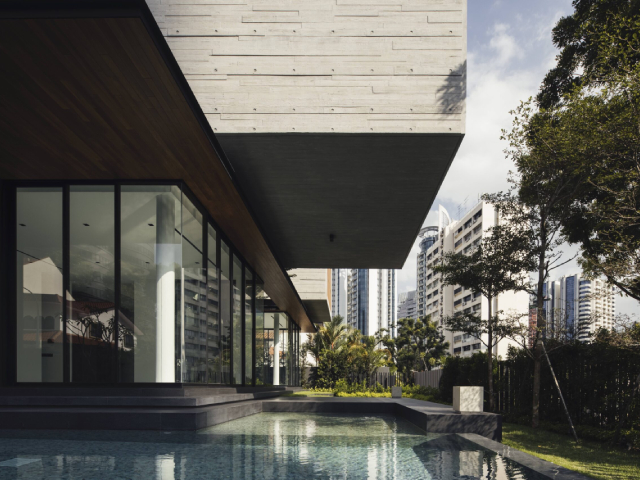
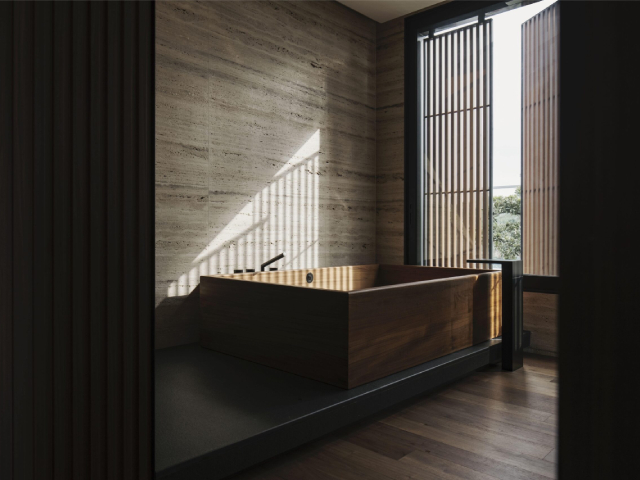
Conclusion
In architecture, natural light offers not just tangible benefits in the form of health and energy consumption but also increases the value and quality of a space and its decorations. This contributes to an aesthetically appealing building that goes beyond the visual perception by affecting its inhabitants internally.
To best incorporate natural light into your projects, team up with professional architects who know the best way to utilise it in your designs. Here at AR43 Architects, our team of passionate architects will work closely with you to turn your ideas into reality. As a highly experienced architecture firm in Singapore, our portfolio includes masterworks of modern and responsible design philosophy covering residential to commercial and everything in between.

