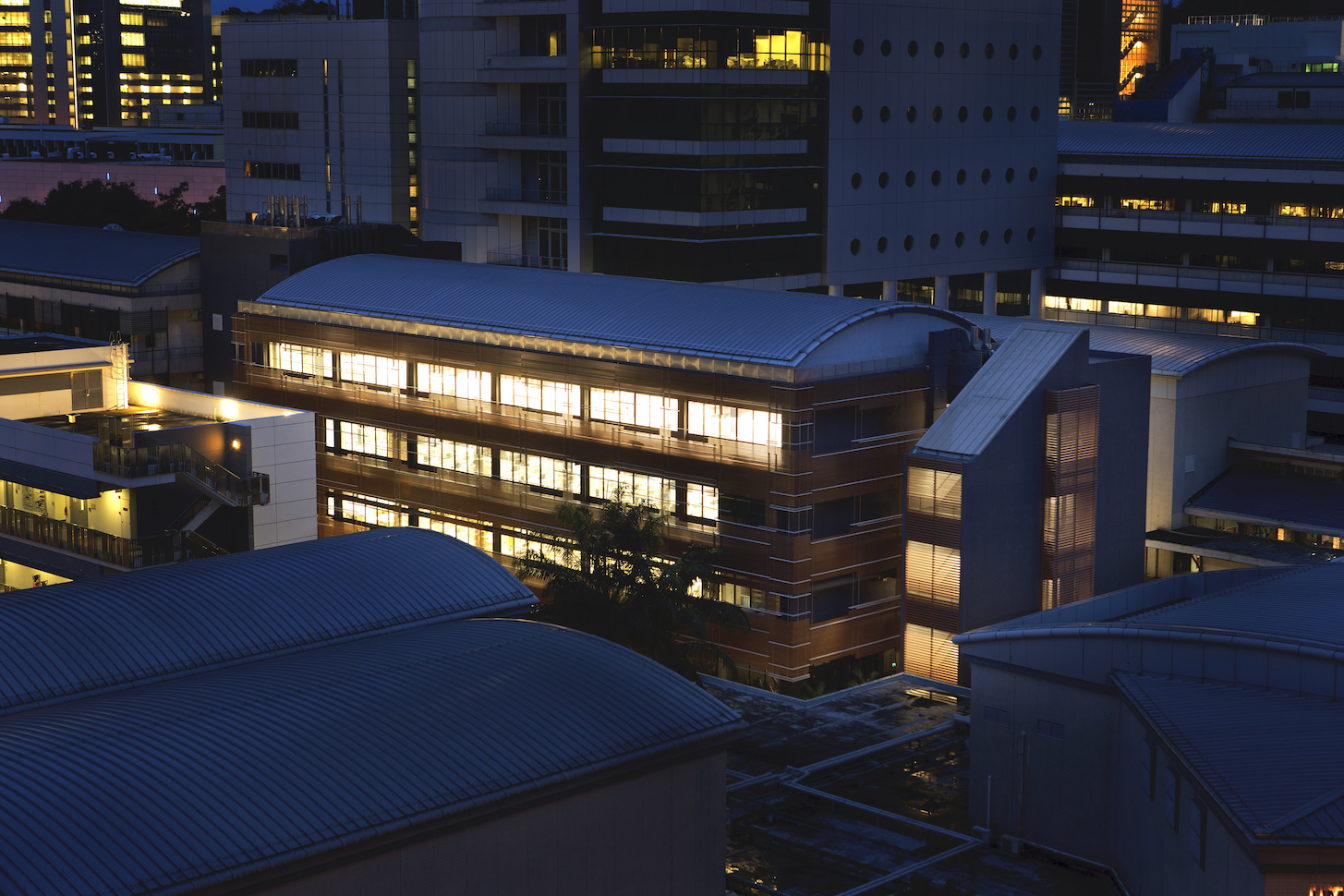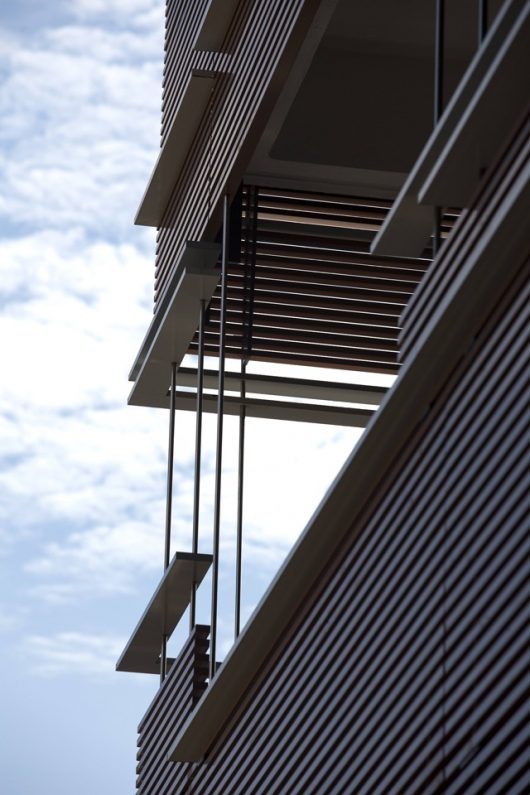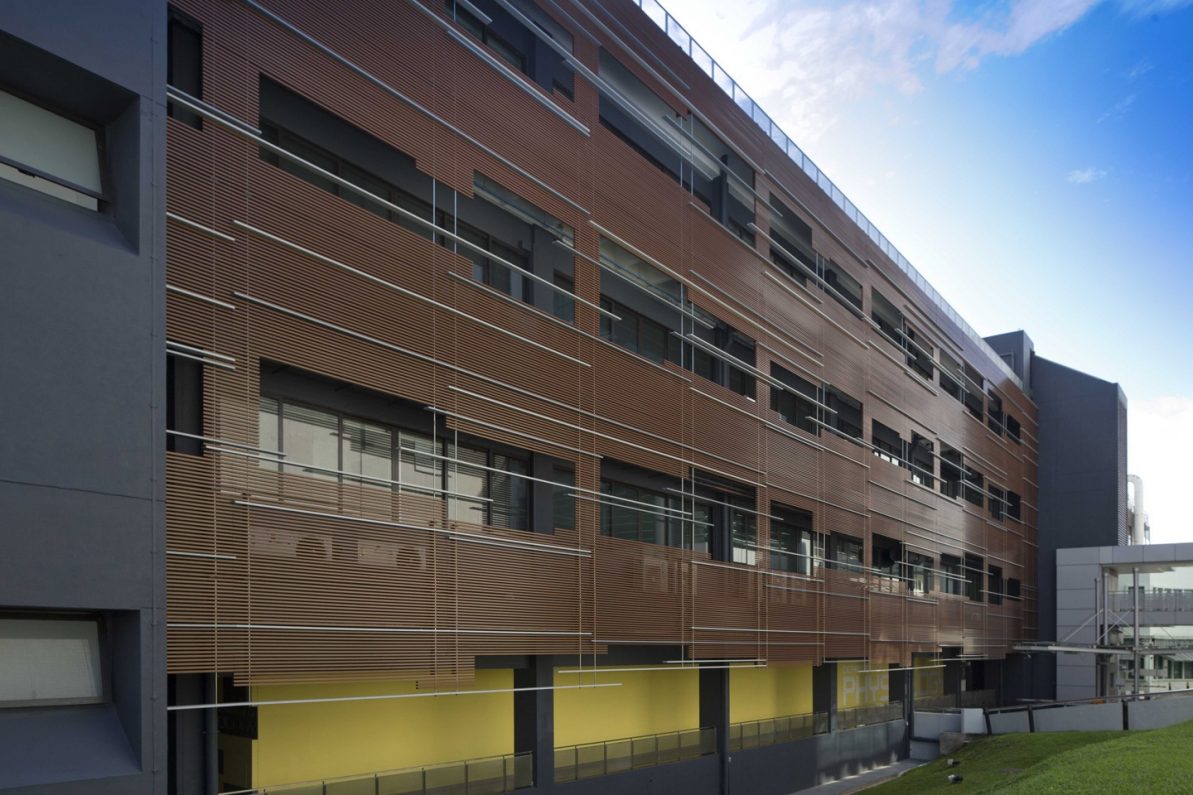
NUS Research Facility MD9
This project is a proposed regularization and retrofitting to Block MD9 for Yong Loo Lin School of Medicine, National University of Singapore. Block MD9 is situated at the forefront of School of Medicine complex facing Lower Kent Ridge Road. The building is accessible through a covered link-way to the bus stop, acting as the main circulation spine for visitors and students.
When the consultants’ team was gathered for the first design meeting, the milestone goal was set high and clear: The proposed retrofitting to Block MD9 is determined to achieve the BCA Green Mark Platinum Award. The design intent is then tailored to suit the specific requirements towards this common goal.
The current building façade and orientation is being responded through introducing new layer of horizontal aluminium strips, resulting in better shading and thermal performance. The proposed aluminium strips created the impression of a secondary skin that wraps around the building, helping filter visual contact from unwanted services along the exterior wall. The strips are also quintessential in infusing new identity to the existing building with the use of multiple sized strips and color distinction.
Eco-friendly materials and finishing such as recyclable vinyl, recycle-content lab bench and low particle releasing-paint were carefully chosen to be in consistency with the cohesive approach for the sustainable construction. Resources efficacy is improved through upgrading of the ACMV plant, the use of LED lighting with daylight timer and presence sensors. All of these components improved the efficiency of the overall building operational cost.
In terms of spaces within the building, they are being programmed by a system that distinguished zoning and purpose-oriented layout. Seminar rooms are grouped at the ground floor for ease of common access. Research labs are arranged at the first 3 levels, with the main lab designed as an open space and anchored in the center-encircled by the supporting labs.
Taking full advantage of the northeast southwest facing, the windows are designed with ample openings to allow the filtration of more natural sunlight into the interior space. The staff offices are designed with semitransparent full height glass partition to ensure the inner area of the building is sufficiently lit during day time. Office cubicles are provided with sufficient height and arranged in such a way to promote an inclusive work environment while maintaining certain degree of privacy.
Storage was a big concern throughout the design process. Thus, the architect comes up with a solution of optimizing common wall space for storage. Thanks to modular design of the furniture within the labs and offices, the users gained advantage on both flexibility and optimizing the work requirements within the limited space. The materials, textures and colors employed in the interiors are meant to distinguish the space purpose for each level and to embody the vibrant and dynamic atmosphere of NUS School of Medicine.
Photographs by Albert Lim KS








